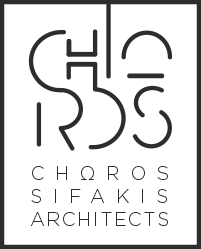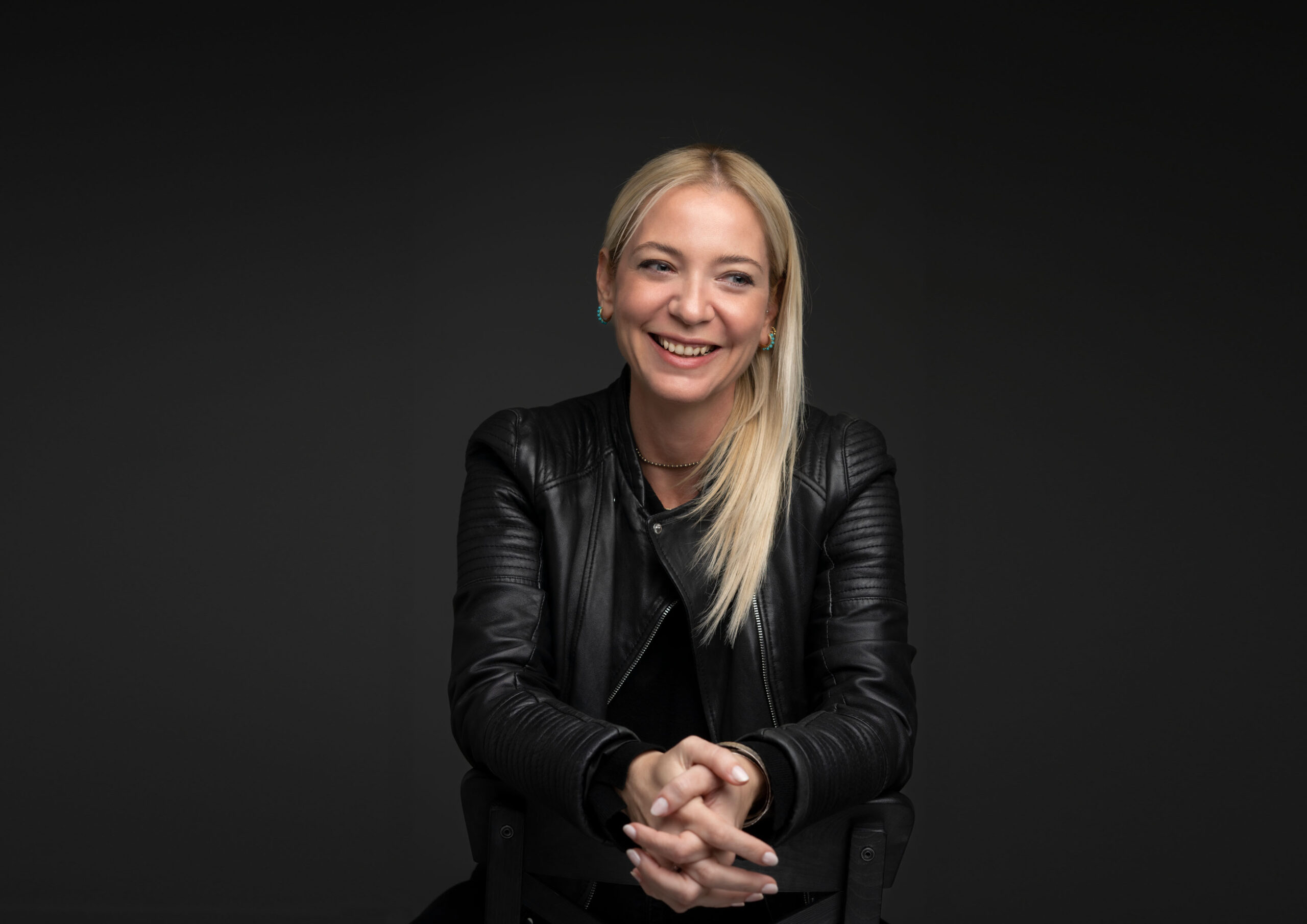A “more personal” interview dedicated to one of our award winning projects, “Serifos Extended”, as well as to the 47 consecutive years of “Chωros – Sifakis Architects” in the world of Architecture and Design, published on the global architectural platform zerobeyond.com
1. What was your childhood ambition? Did you always want to be an architect?
I was lucky to role-play the architect since I was a little girl, I think I was around the age of 3, while site-visiting the multiple projects that were supervised by my father’s office where, I was able to view the design and construction process from first hand.
I never really enjoyed playing with dolls; I was rather really excited when I received little remote control cars or Legos for presents, with which I was building my own miniature houses.
So, to answer your question, I am not certain that I always wanted to be an architect growing up, but what I am sure about is that I always wanted to be a pioneer on anything that I got my hands on. This is exactly what I am trying to achieve through my designs; break new frontiers in architecture and suggest new ways of design.
2. During your growing up years, what is one important thing you learned about architecture from your father Georgios Sifakis?
My father was never really the teacher type, so I had to prove myself worthy of earning my place in his office. Growing up I realized this was one of the most valuable lessons he could ever teach me. My father showed me that if you want to achieve something you need to do it on your own, because nothing will be handed to you. This is the notion by which I run the office today; if I want to land an important client and if I want the job done the way I envision it, I will take matters upon my hands and work hard to achieve my goals.
If we focus on something more practical, I was always amazed by my father’s ability to build relationships of trust with his clients. He showed me that you need to listen carefully and understand the hidden messages behind your clients’ sayings to tell them what they need to hear, reassuring them that you are there to solve their problems and work together towards their dream creation.
3. What are the various projects ‘CHOROS – Sifakis Architecture Studio’ is currently busy with?
The projects we are presently working on are situated on various locations in Greece. We currently design two residential projects in Serifos island and we have undertaken the restoration of a historic mansion and its reconstruction into a boutique hotel in the island of Crete. We are also in the process of designing two residential semi-detached houses in Athens while additionally reconstructing a major building block in Athens which concerns mixed-use projects including offices, flats, shops and one of the first open-air cinemas in Greece which was opened in the 1950’s.
4. What really goes in your mind when a client states the brief?
I have the tendency of trying to interpret the “hidden” character of every person I meet, trying to decipher the deeper meaning of their words. When a client states the brief I try to read between the lines, gaining a good understanding of their true needs based on our conversation. This is not always a good thing for my day to day interactions, however, it has been proven to be a magnificent skill for my work as, through the narration of their life story, I can understand my clients’ desires which, in many cases, can be different than what they state in their brief on our first meeting.
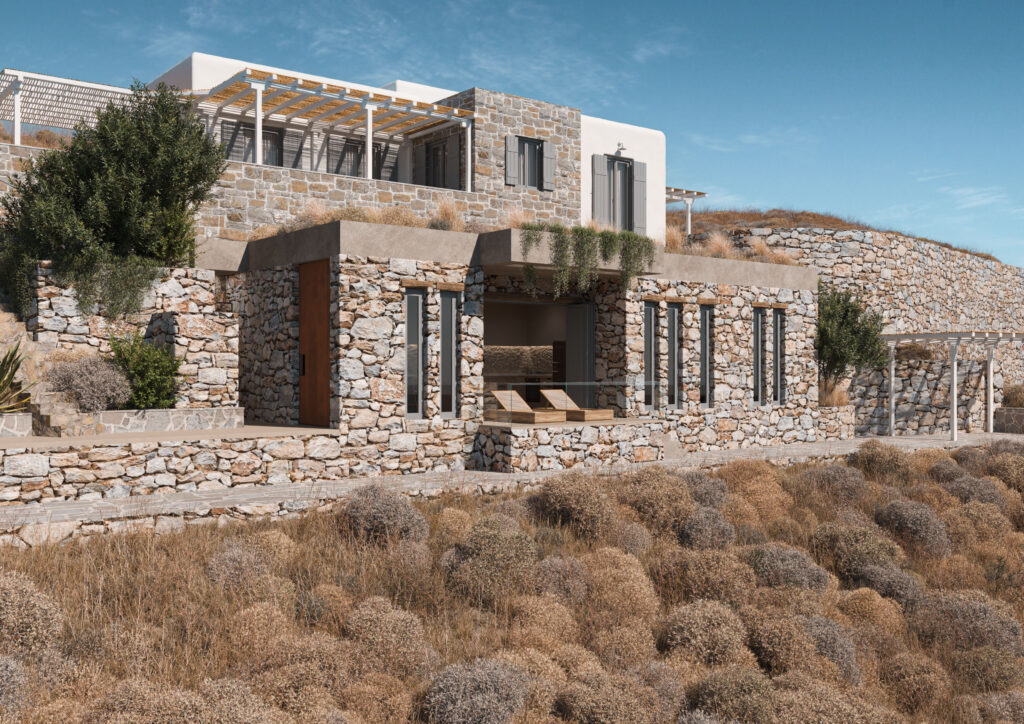
5. What was the brief of the ‘Serifos Extended’ project?
“Serifos EXTENDED” is a project very close to our hearts, and has become one of our favorite design proposals for many reasons.
The family-clients came to our office having a very clear idea regarding what they were asking from us; an extension to their wonderful pre-existing vacation house, overlooking the cliff above “Kalo Ampeli” beach, as their family was growing in number and, as a result, they were in immediate need for additional space. They wanted a guest house that can be occupied by 2 – 4 people, which can also stand as a completely independent and autonomous unit from the pre-existing house, while maximizing the views towards the beach.
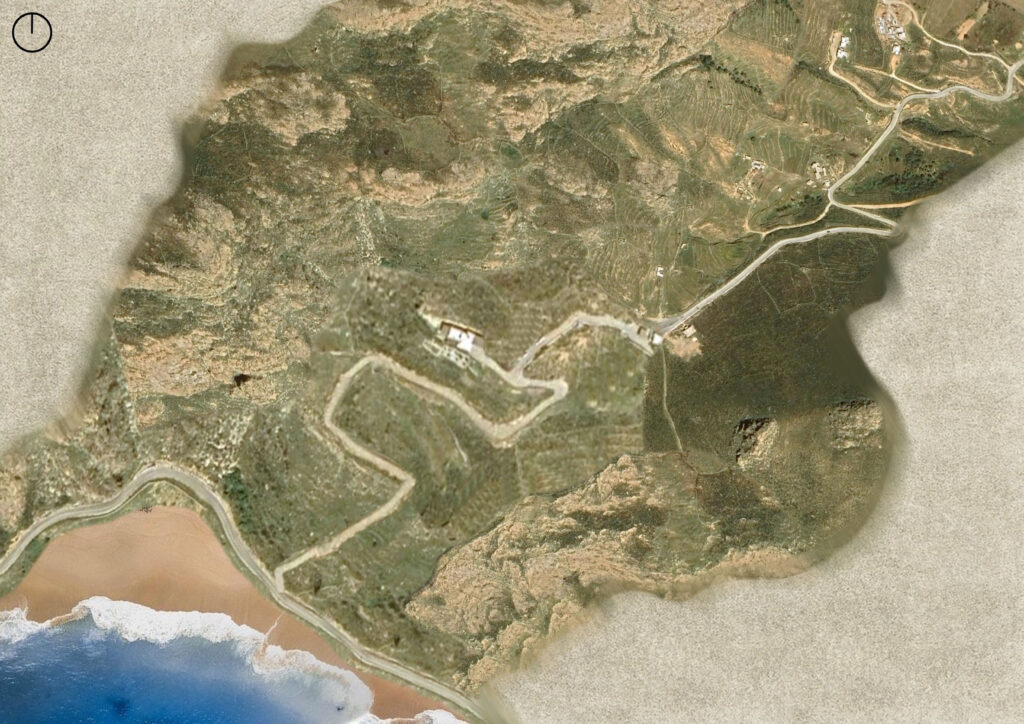
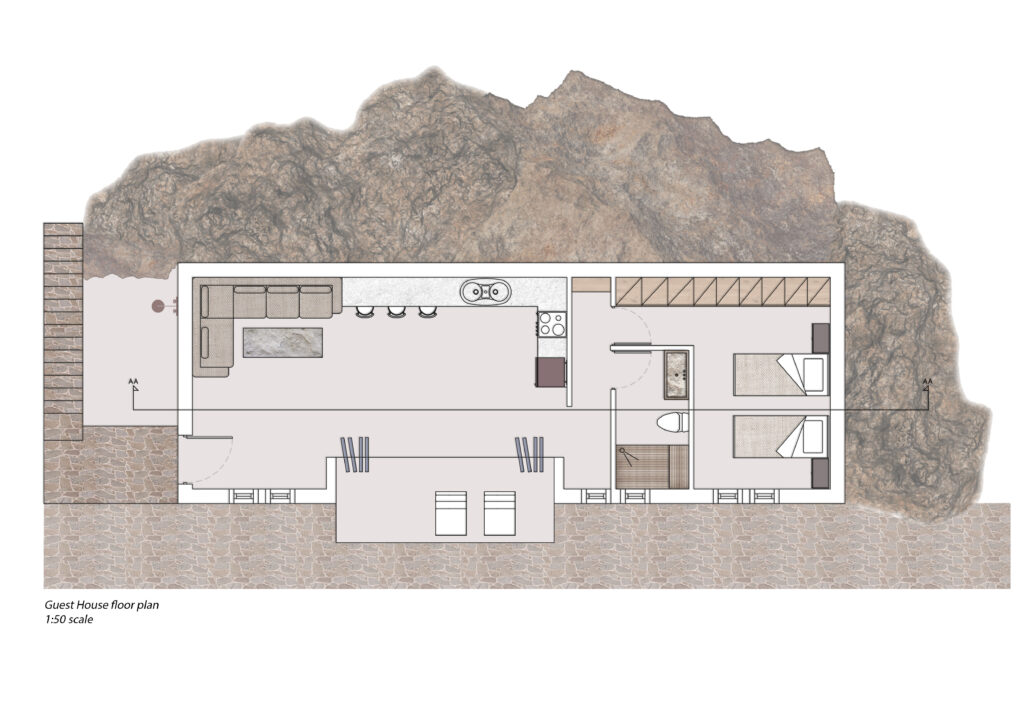
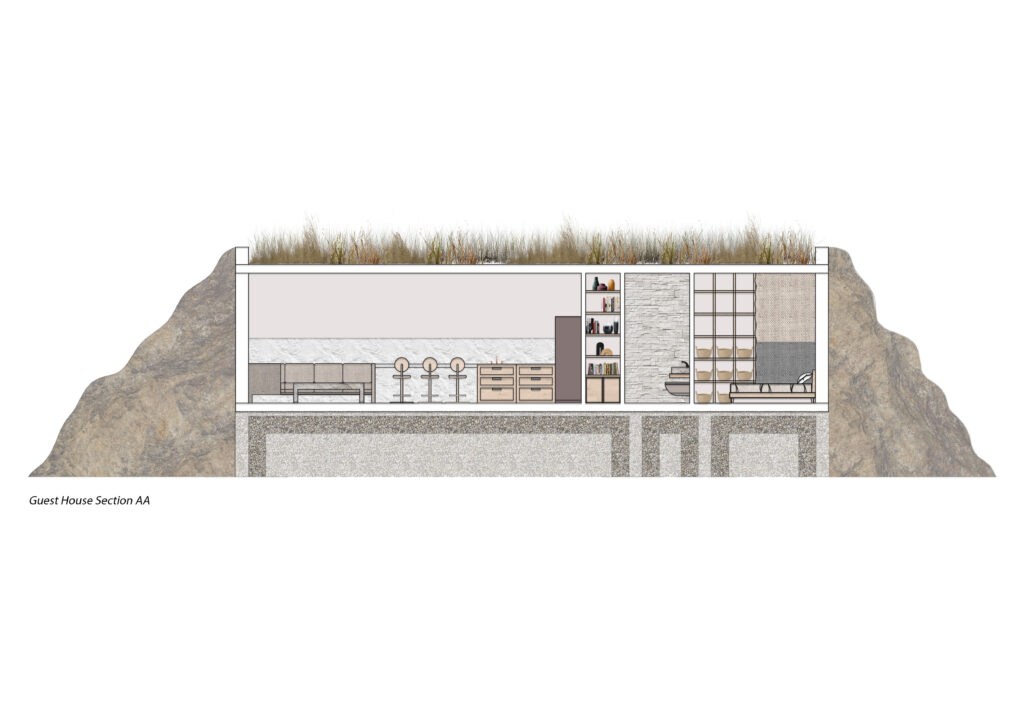
6. You have brilliantly used the Serifian rocks to create a masterpiece. What were the major challenges of the project?
The Serifian rocks were extensively used for the design of this project as, the guest house is designed to be a sub-terrain caved structure.
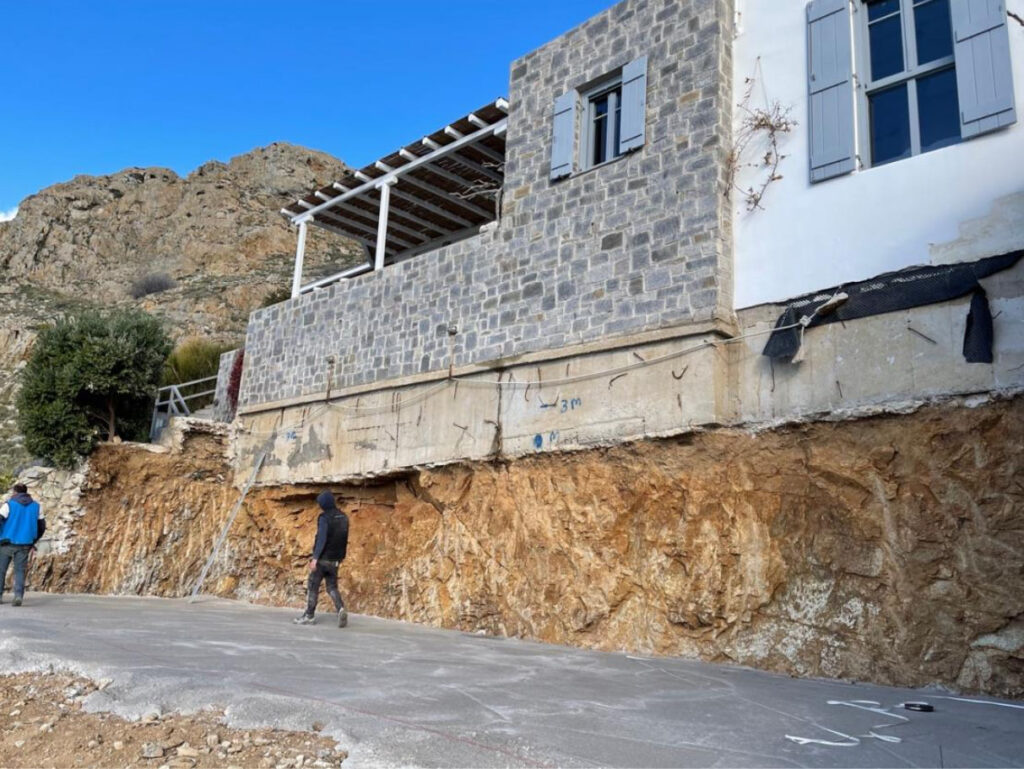
One of the main challenges we had to face with this design approach was that the stability and integrity of the house’s structure needed a unique handling, different from all our other projects. Having the guest house’s structural components located inside a cliff means that special treatment was needed to create a structure strong enough to support the cliff’s weight and load against the building’s walls.
Moreover, one of our main design goals was to create a scheme that would act as a “chameleon”, mimicking the surrounding colours and texture. Hence, another challenge was that we had to find a way to visually unify the house with the existing cliff.
7. How did the team overcome these challenges creatively as the project progressed towards completion?
In terms of the structural challenges, the Chωros Architects team managed to overcome them by placing monolithic concrete columns and slabs alongside the perimeter of the site’s excavations to support the heavy earth-load that would be placed upon the structure.
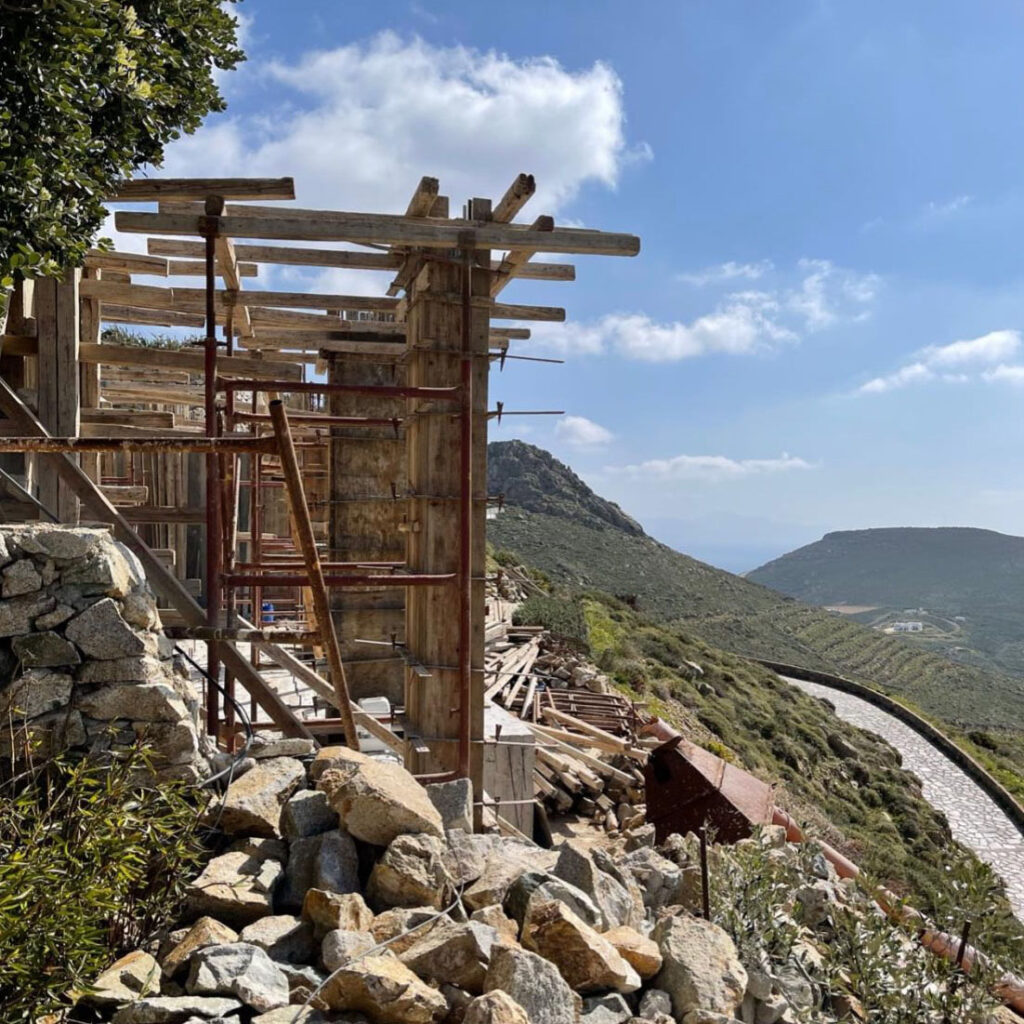
Design-wise, the slabs were also placed on the guest-house’s roof to create a planted roof design that would serve us both practically and aesthetically; to combat the island’s climate conditions while also visually incorporating the design into the Serifian terrain. To do the latter we had to carefully chose our external materials, reusing the rocks that were excavated directly from the site’s cliff, while also choosing plants from the local flora to be placed and grown on the green roof.
8. Briefly describe the ‘Elegance of Design’ of the ‘Serifos Extended’ project.
What we have tried to achieve through our design scheme in this awarded project is to recreate the minimalism found in nature, one that I would describe as the highest form of elegance that gets rid of all unnecessities, keeping only the basic forms of beauty. The project’s colour palette and material selection was inspired by the Serifian landscape, using colours found in nature and materials that were carefully taken from the island’s terrain.
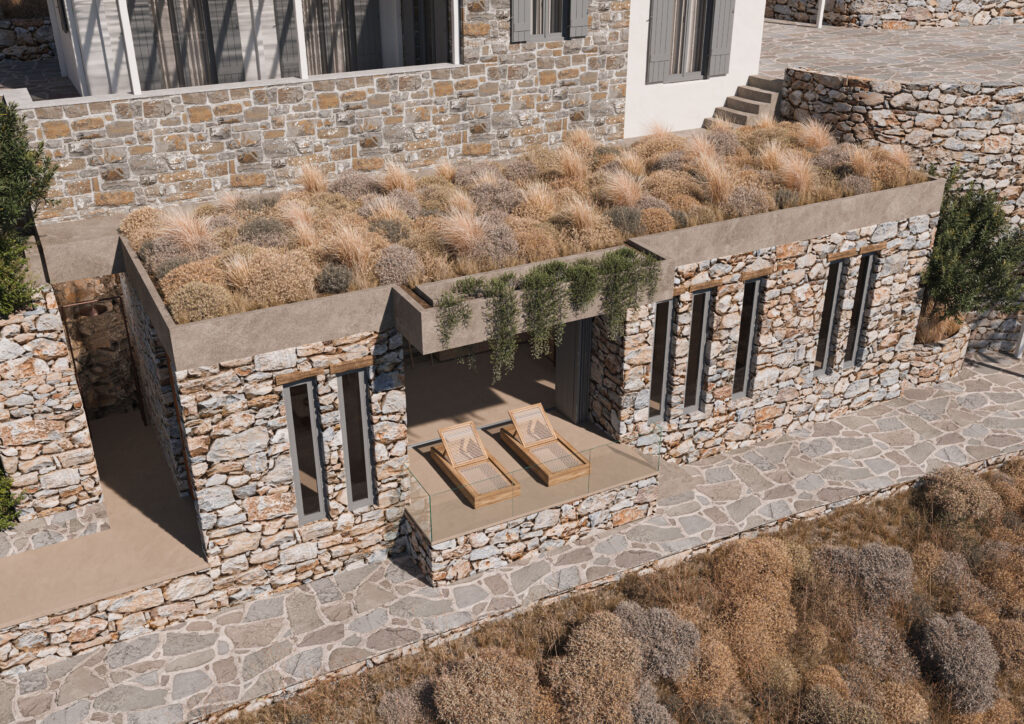
Serifos’ infrastructure is underdeveloped in comparison to other Greek islands, hence Serifos Extended’s elegance of design is hidden in the efforts made to mimic the natural element in its design to maintain the island’s “raw” form instead of trying to mimic the Cycladic architecture.
9. Please mention 5 major ‘Sustainability’ features you incorporated in the project.
i. The Serifos Extended guest house is designed as a caved house. Having the structure enclosed in the cliff aids in maintaining a comfortable temperature through utilizing the earth’s stable temperature which remains relatively constant, at approximately 22.5°C, all year round.
ii. The house’s green roof provides it with natural sound and thermal insulation.
iii. The roof’s design allows for rainwater harvesting. The water collected is directed for secondary use in the house which is finally led towards the land to be used as fertilizer through the implemented underground waste management system.
iv. Locally sourced materials were reused for the building of this project, supporting the local economy and minimizing CO2 emissions for material transportation.
v. Focus is also given in the use of renewable energy sources as solar panels are used to heat water in the house.
10. What is the total area, estimated cost and the design-to-finish time period of the project?
The plot’s size is 4.565m2 with the house being 155m2 in total. If we include the surrounding floor area of the terraces and exterior spaces shaded by wooden pergolas its total size reaches 350m2.
Our estimated cost is roughly 150.000 euros and the design is scheduled to be completed in the next year and a half.
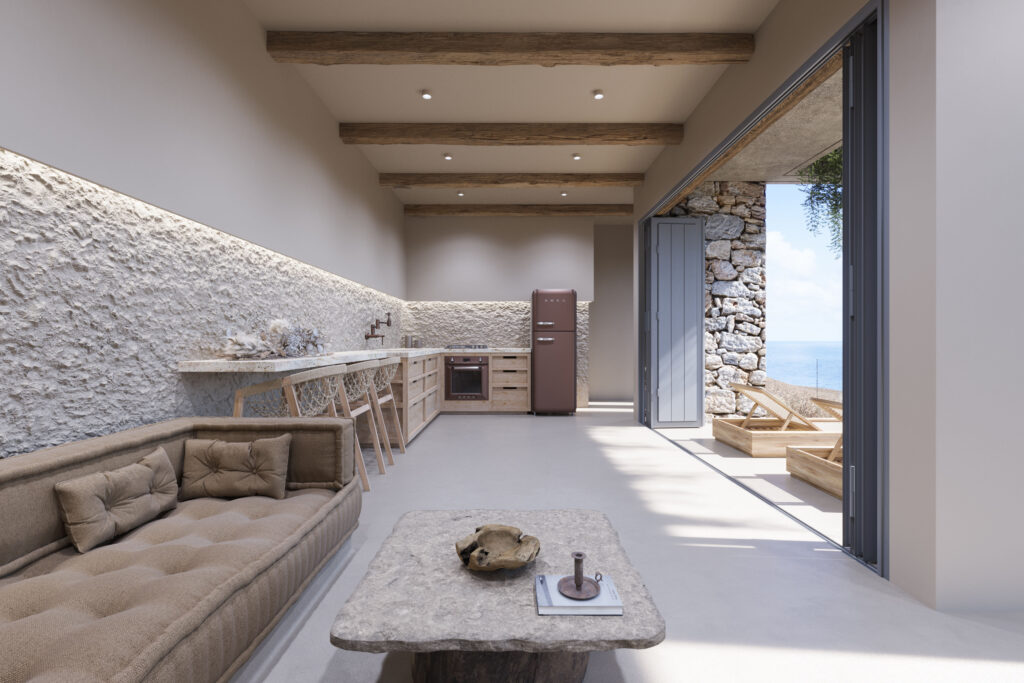
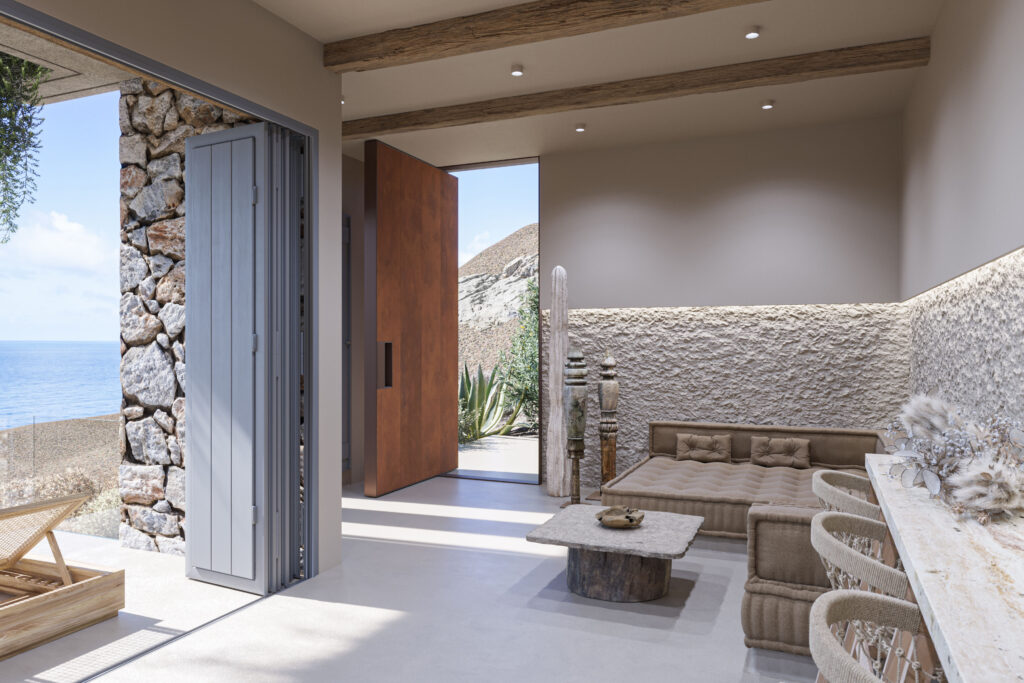
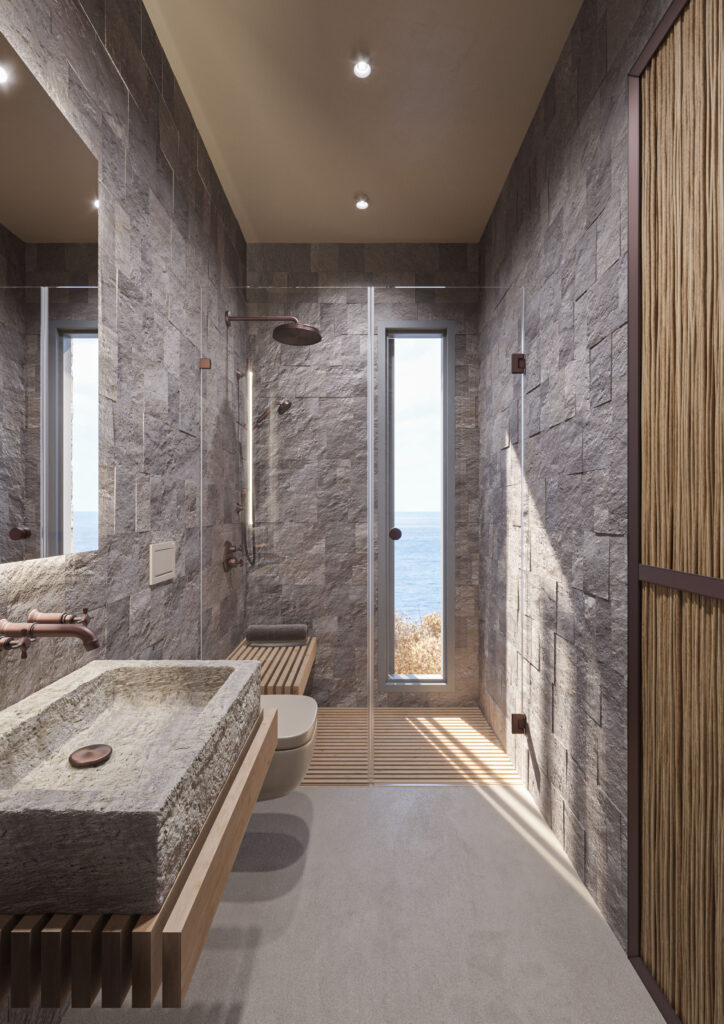
11. How much significance would you attribute to the conscientious efforts of the structural / civil engineers in this project?
In general, once our team of architects conceives the conceptual design of a project it is essential that we collaborate with our engineering department in order to fully make our dream design come to life. In this particular project, as explained above, the structural aspect of the scheme was of great importance due to the house’s placement in the mountain baring all these earth loads. Hence, for the structural stability and integrity of a caved design our structural engineers were more than essential in helping the concept of our team come to life in a feasible manner without compromising our vision for the Serifos Extended project.
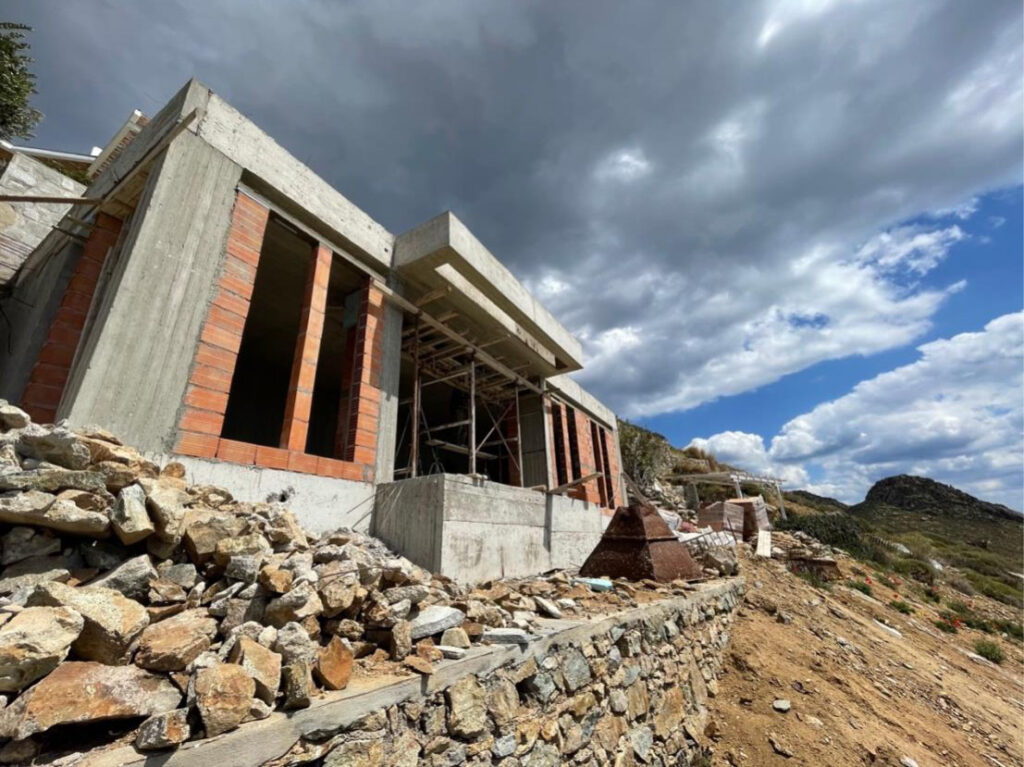
12. How different is Greek architecture from the Western and Asian architectures?
In my opinion, there is not a specific notion existing in today’s Greek architecture, contrary to the Western and Asian architectures which present a more uniform design. This occurs as the latter have largely preserved their traditional architectural character through the centuries, contrary to Greek architecture which has been shaped by the numerous conquerors who dominated over the development of a separate Greek architectural identity.
Additionally, here in Greece we have more than 300 days of annual solar exposure, one of the longest in duration globally. Combining that together with the Greek’s extroverted character I would say that, even though there is not one dominant Greek architectural style today there is one common denominator; the need to design open spaces creating close contact between interior, exterior and the natural element, contrary to the Western and Asian architectures which feature more private and enclosed spaces.
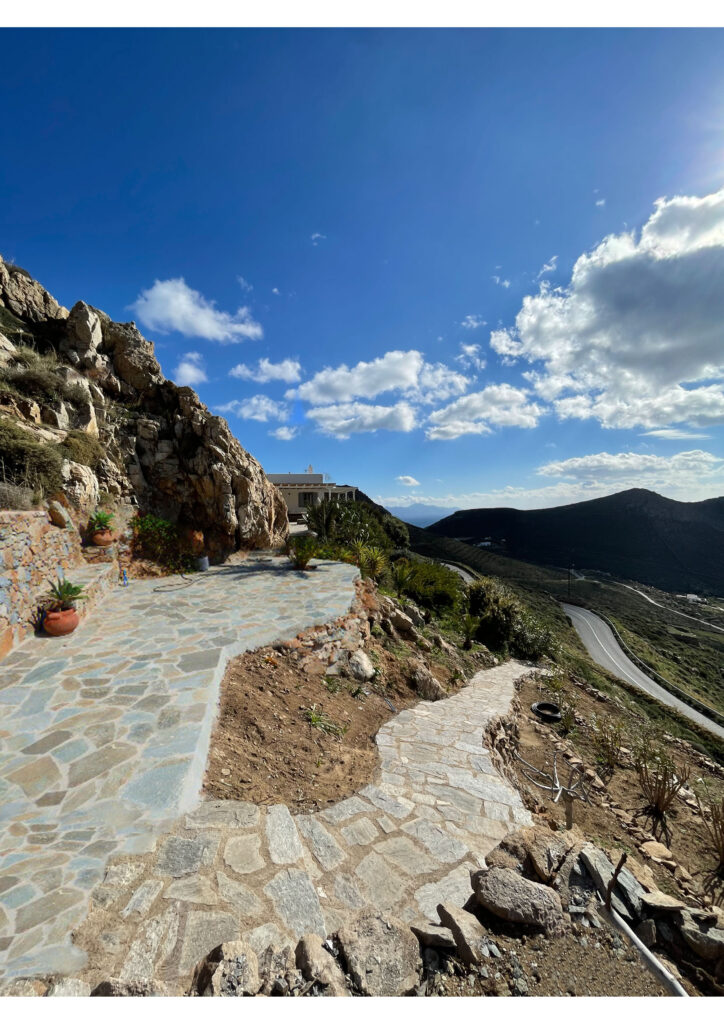
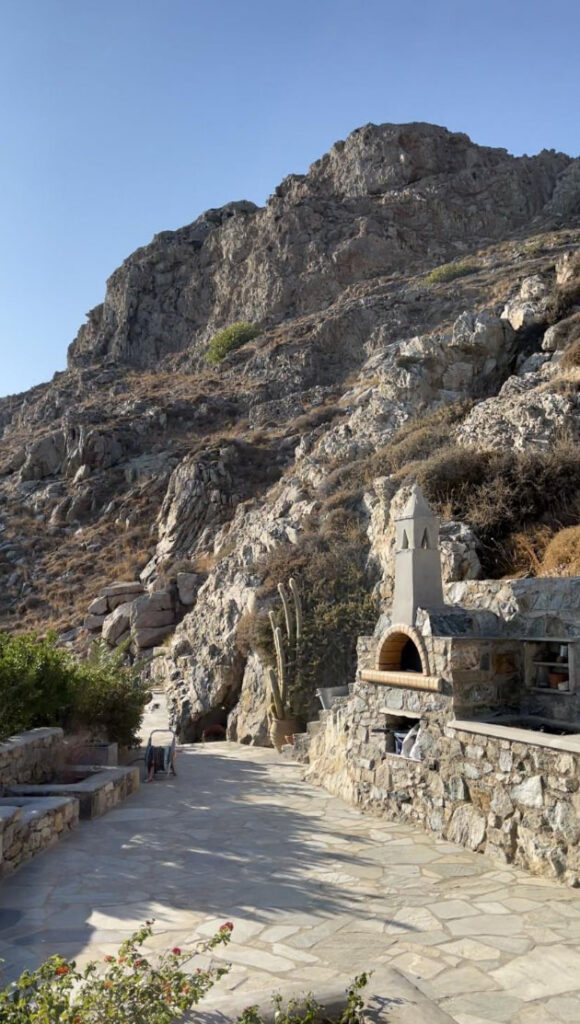
Arguing all the above, there is one Greek architectural style which is broadly and profoundly renowned throughout the whole world; Cycladic architecture. In terms of design, after Le Corbusier spent time in the Greek islands his designs were majorly influenced by the local cubic forms something which, in extent, impacted the notion of modern architecture as a whole, having cubic geometries dominating the architectural world. Finally, in terms of colour the Cycladic white tones used to deflect the large amounts of sunlight, come in great contrast to the darker colour palettes of the Western and Asian architectures.
13. How can architects of the world be able to minimize the catastrophic effects of ‘Climate Crisis’ to safeguard the future of Planet Earth?
I know it might strike as something redundant but I am a firm believer that the key for architects to be able to minimize the catastrophic effects of the climate crisis is through implementing the three Rs (Reduce, Reuse, Recycle) in their design and construction approach. There is a greed to produce new and striking architecture, however the earth is unable to respond to this mass consumption. Hence, it is essential for architects to take a step back and work with the earth instead of against it to safeguard its future. For example; rethink waste management to reduce the surplus produced during the construction process, reuse existing structures instead of expropriating them using heavy machinery, to minimize CO2 emissions and the amount of additional materials needed for construction, as well as to use recycled materials or scraps from old projects when working on something new. Reusing and preserving the on-site resources is also a good starting point for innovation, as it renders each project more unique by pushing architects to come up with creative ways of thinking that could lead to diverse architecture.
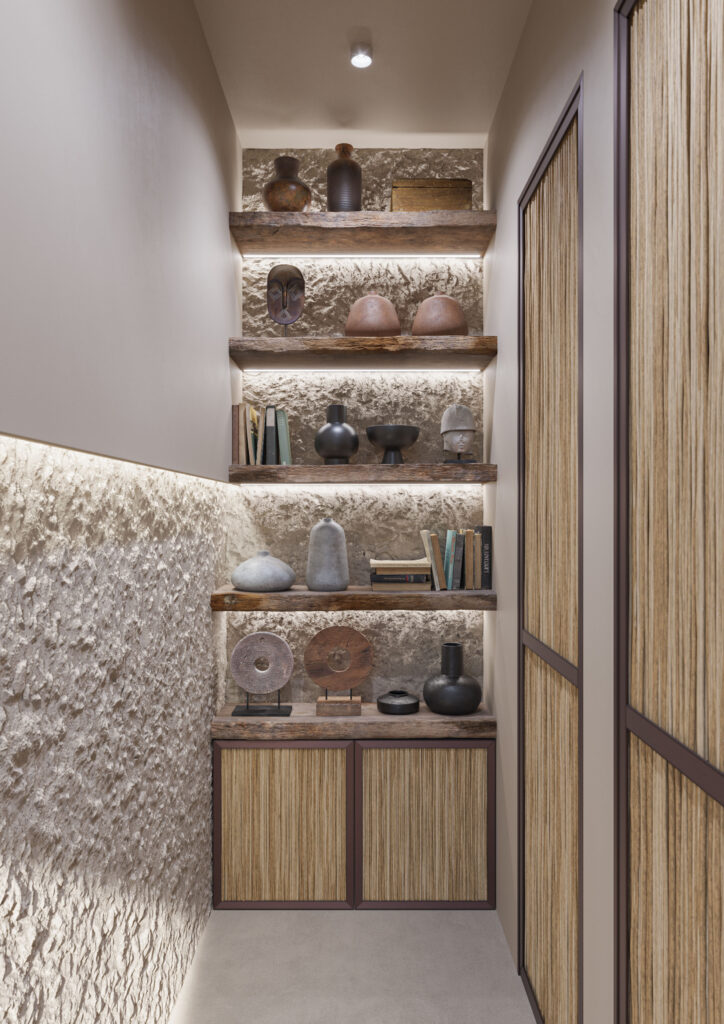
14. Which significant aspects of the global platform www.zerobeyond.com did you liked the most, and why?
One of the main things I enjoy about the architectural platform Zerobeyond – the new frontier, is its versatile content. Discussing an array of subjects does not limit the reader to a specific topic but rather leaves room for various important matters to be explored by them. Moreover, following its versatility, I greatly appreciate the platform’s universal character that is not restricted by boarders nor nationalities.
Paying closer attention to your platform’s name, I immediately contemplated how in all truth the new frontier is in fact the mere existence on no frontiers at all, which is what we all, as individuals, regardless of professional choices, should aim for in the future.
15. How would you describe Marilena Sifaki as a leader and a person?
There are a lot of stories that my grandmother used to tell me about my childhood, all of which she liked to finish by describing me as authoritative. One of her favorites was when, in my kindergarten years, I would gather other kids around and teach them a new language that I, myself, had invented. If any of them dared to leave my “classroom” I would chase them around until I got them to return to their place. Evidently, I have never been afraid to impose myself and take risks, something that I try to bring into the office and in the male dominated construction sites today, however, in a more polite way.
As I stated at the start of the interview, since I was a child I wanted to pioneer in anything I got my hands on, something which is also reflected in my efforts to be in charge of a pro-feminism office, because I believe in the internal power a woman processes in leading major constructions, something unconventional in a male dominated profession.
In my life I have a 3D way of thinking, giving real-life form in my mind’s creations. As I like to say, my imagination is running wild, something that has been proven to be really beneficial in my architectural career so far, where innovation requires imagination, however, in my personal life one might say this is a risky habit.
Another risky habit of mine is that I tend not to trust other people to do the job. This proves to be an obstacle both in my day to day life and in my work as I tend to take upon myself any workload presented, causing me unnecessary stress. However, as Margaret Thatcher said “If you want something said, ask a man; if you want something done, ask a woman”, so I gladly take upon tasks to ensure I will see them through.

